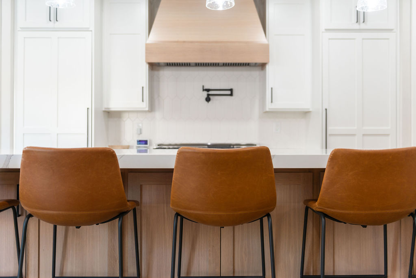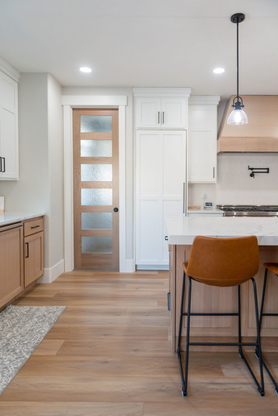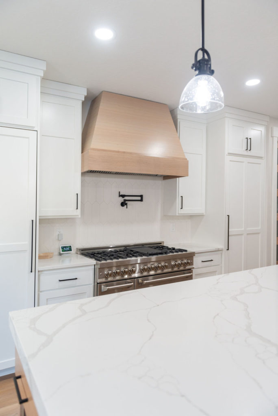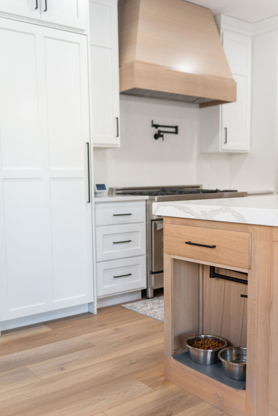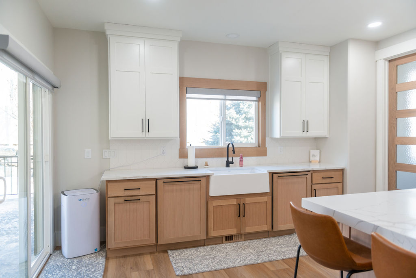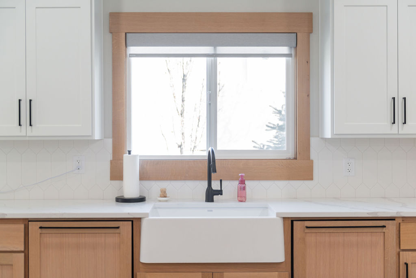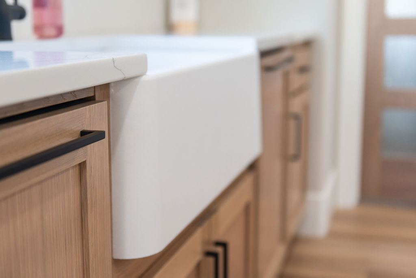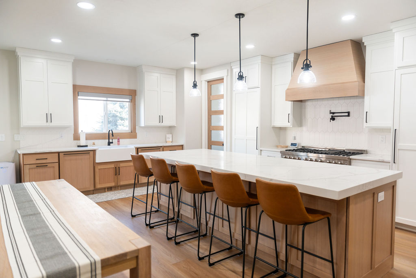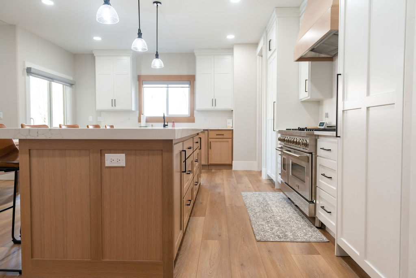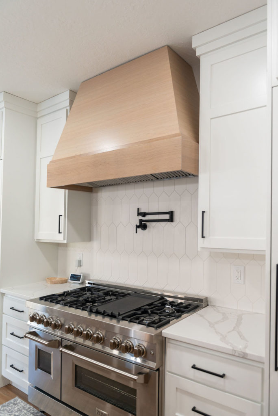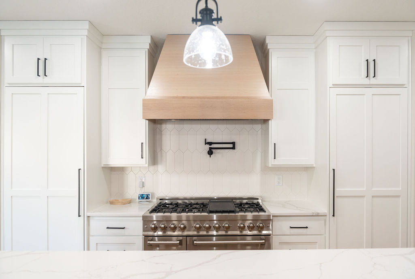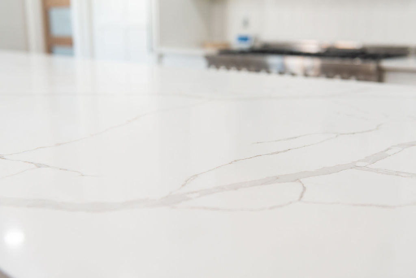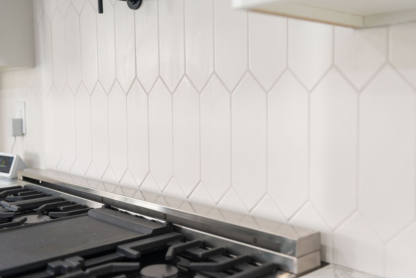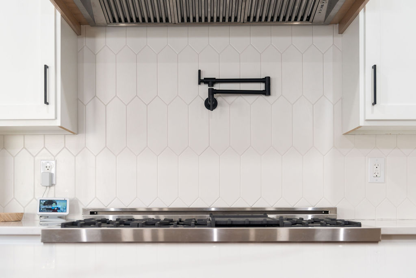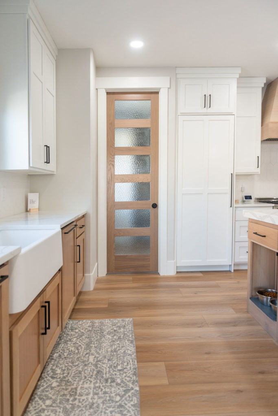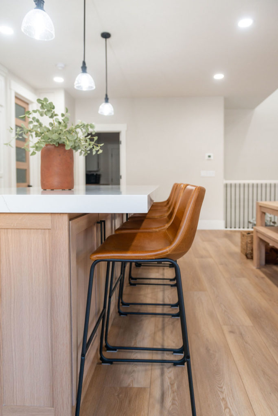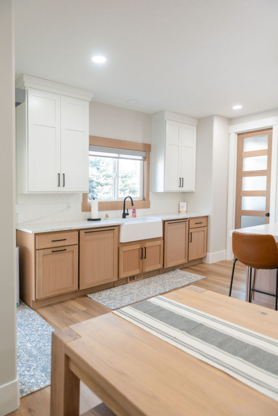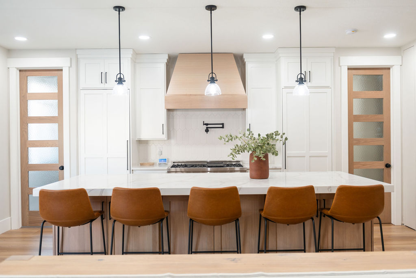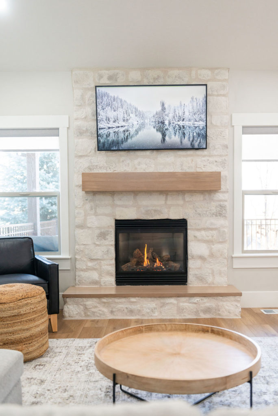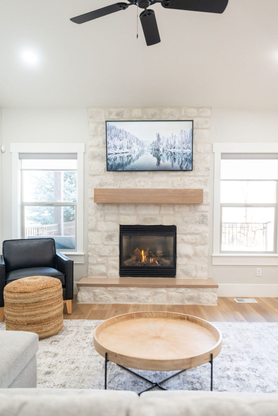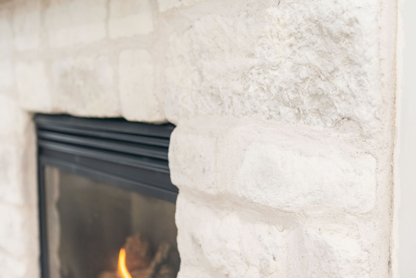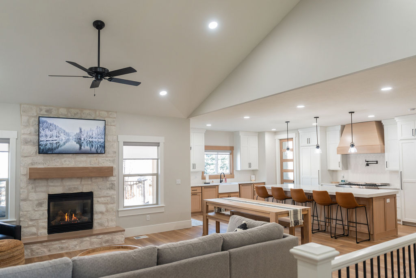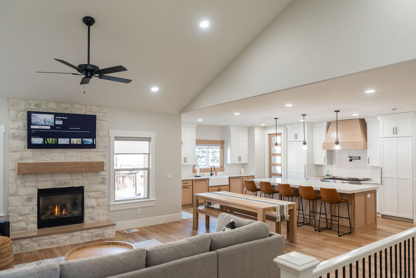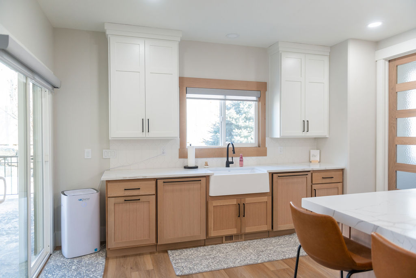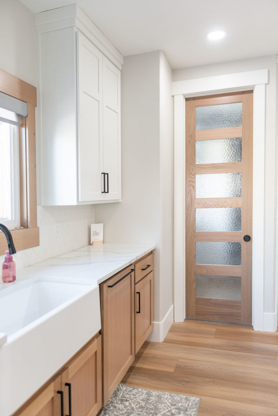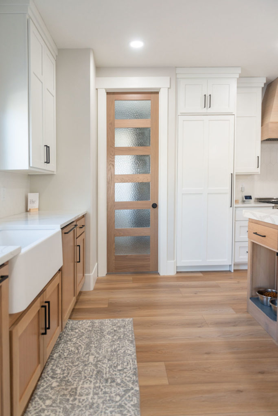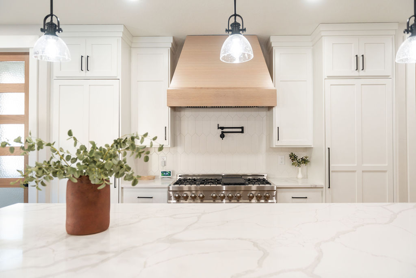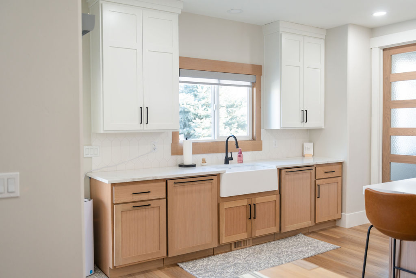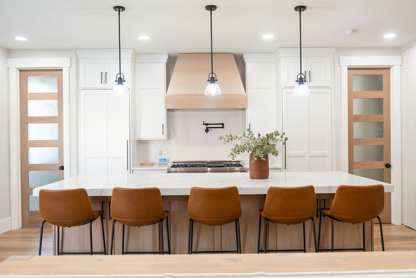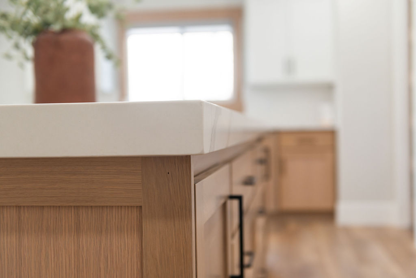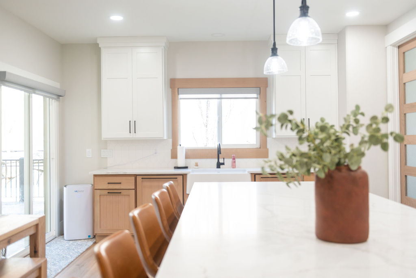Madsen Remodeling
- the blog -
Main Level Living Remodel in Perry, Utah
Whew! This one was a doosie but oh so beautiful. The finishes and selections came together so well and so did the design of the new layout and flow of the main level living spaces. This remodel consisted of 2 wall removals, moving the exterior entrance to the back yard, transforming a bedroom into a new pantry, closing off an entrance to the bathroom and adding another entrance in a new location, as well as new electrical and plumbing for the new layout of the kitchen.
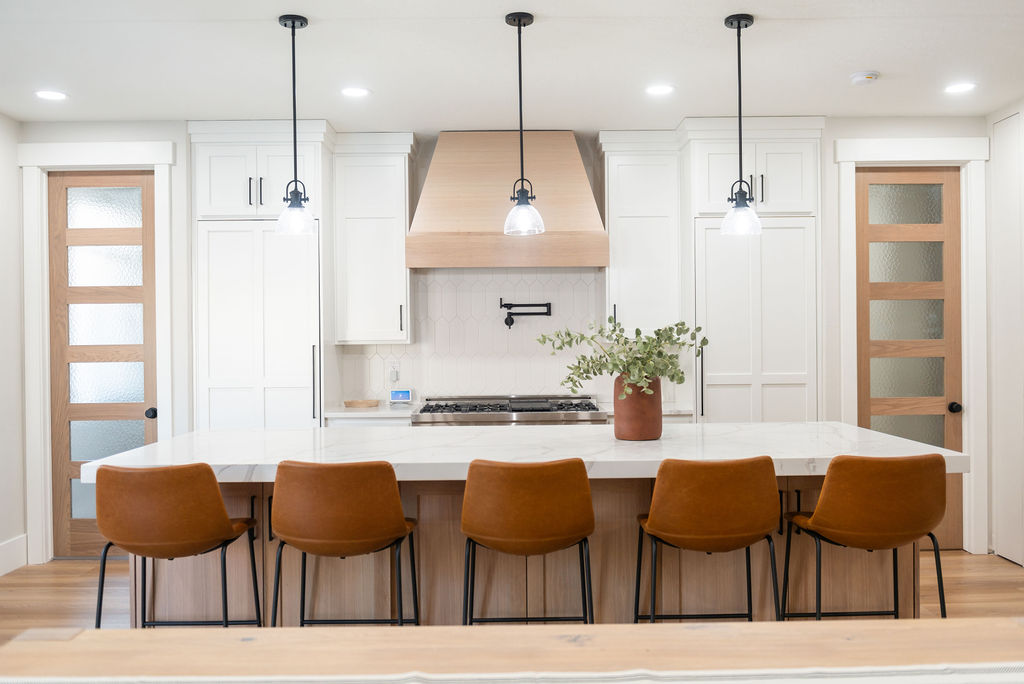
This was the kitchen and living space before we started. The layout wasn’t completely open and it felt a little closed off. The angel of the island and dining room made this space feel smaller than it was.
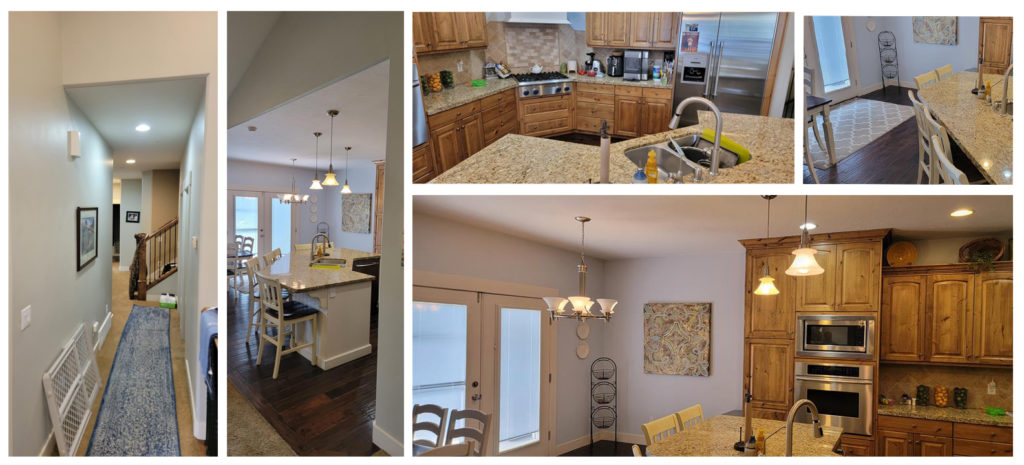
Once we had the engineering approved for the new layout, we went to work on opening up the space to accommodate the new cabinet layout and design of the kitchen. We had to frame in the new walls and exterior doorway once we replaced the old exit with a new window. After rough-ins and framing, we were able to start rebuilding the space with new flooring and drywall.
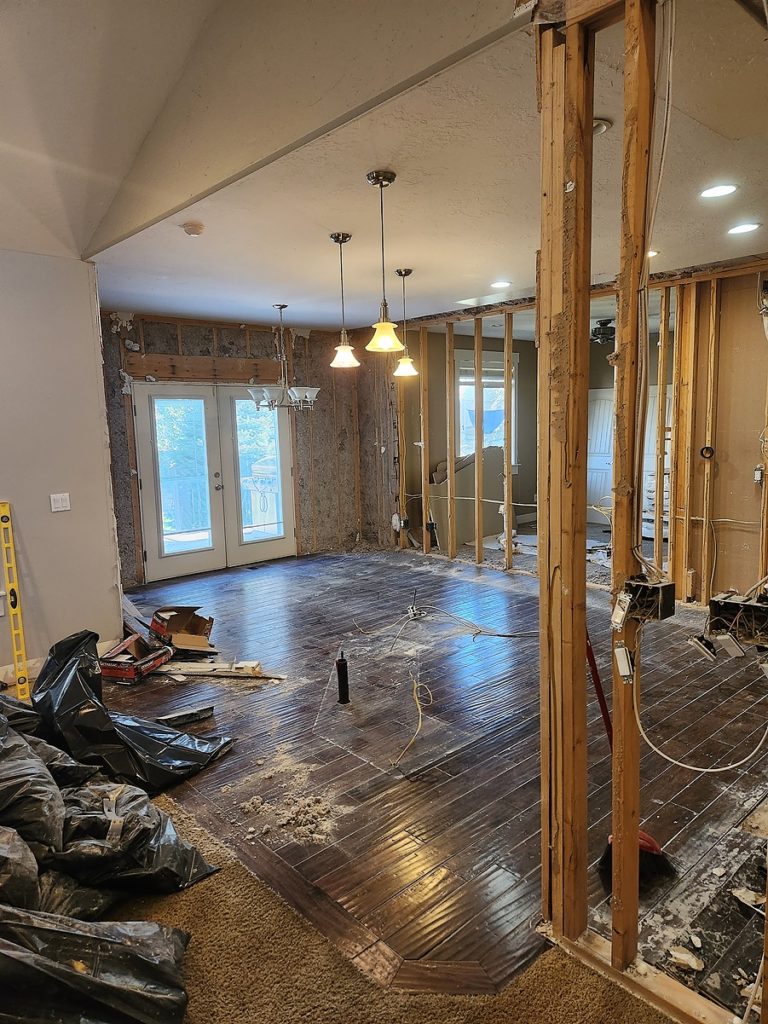
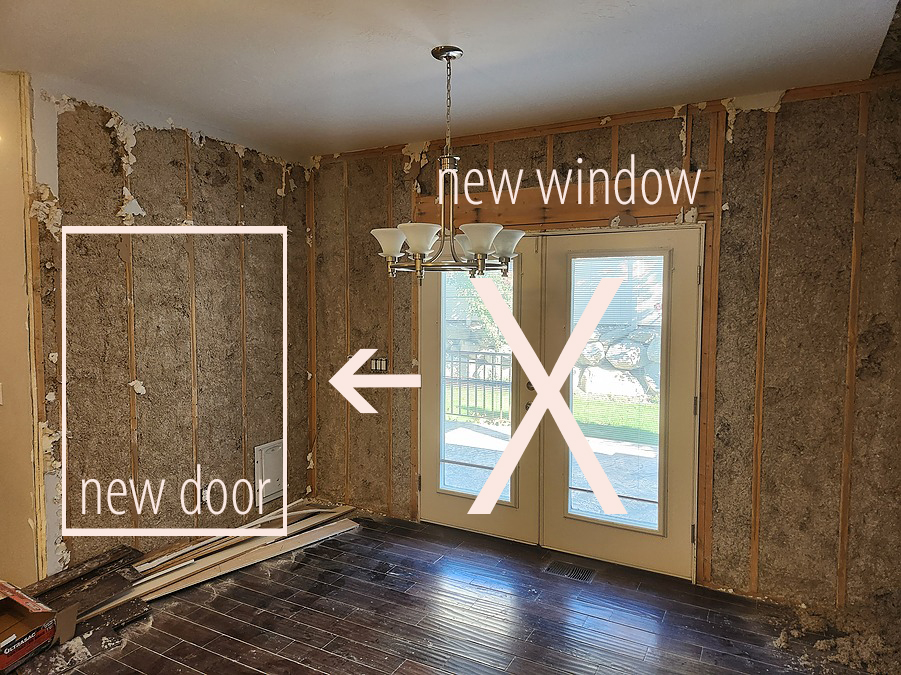
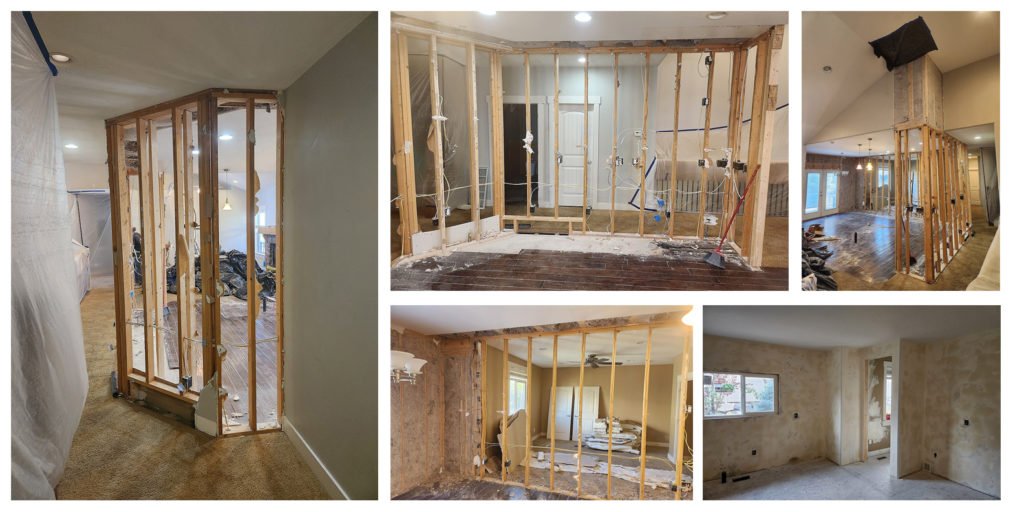
And here are the final photos! This project turned out beautiful. What do you think?
