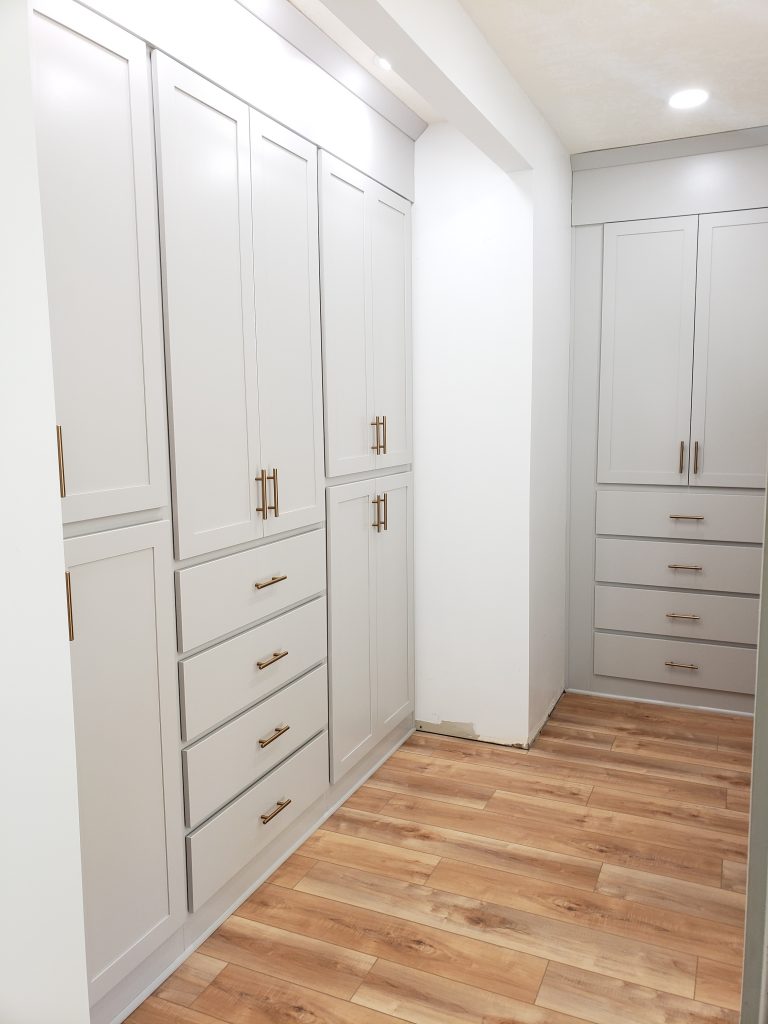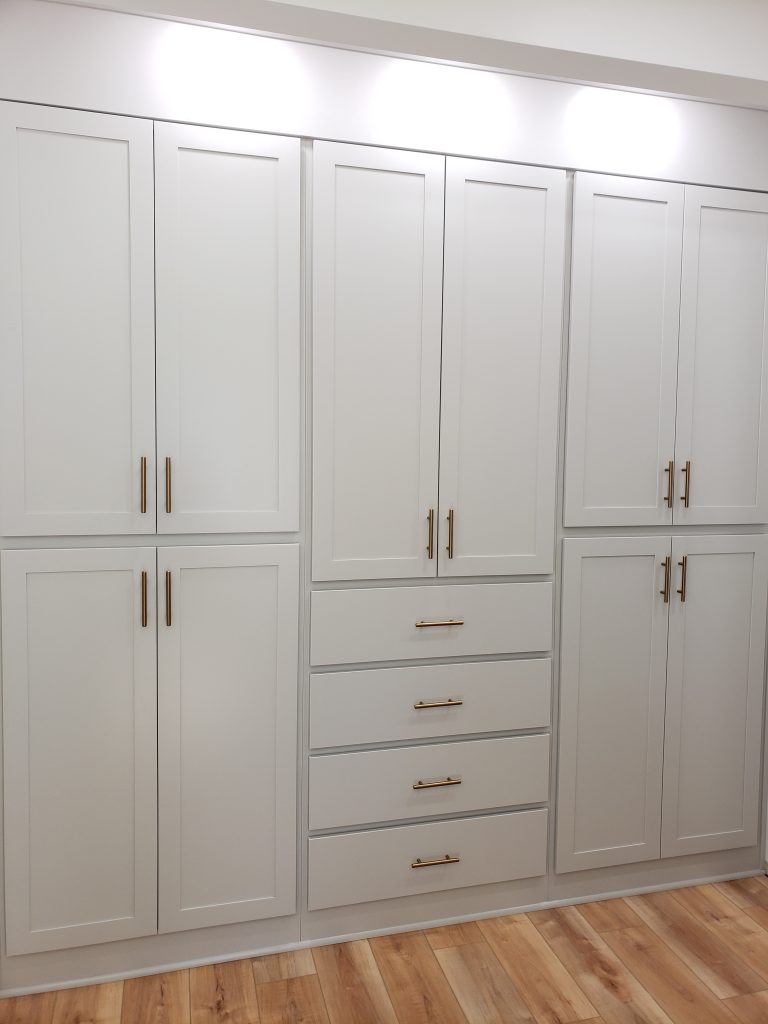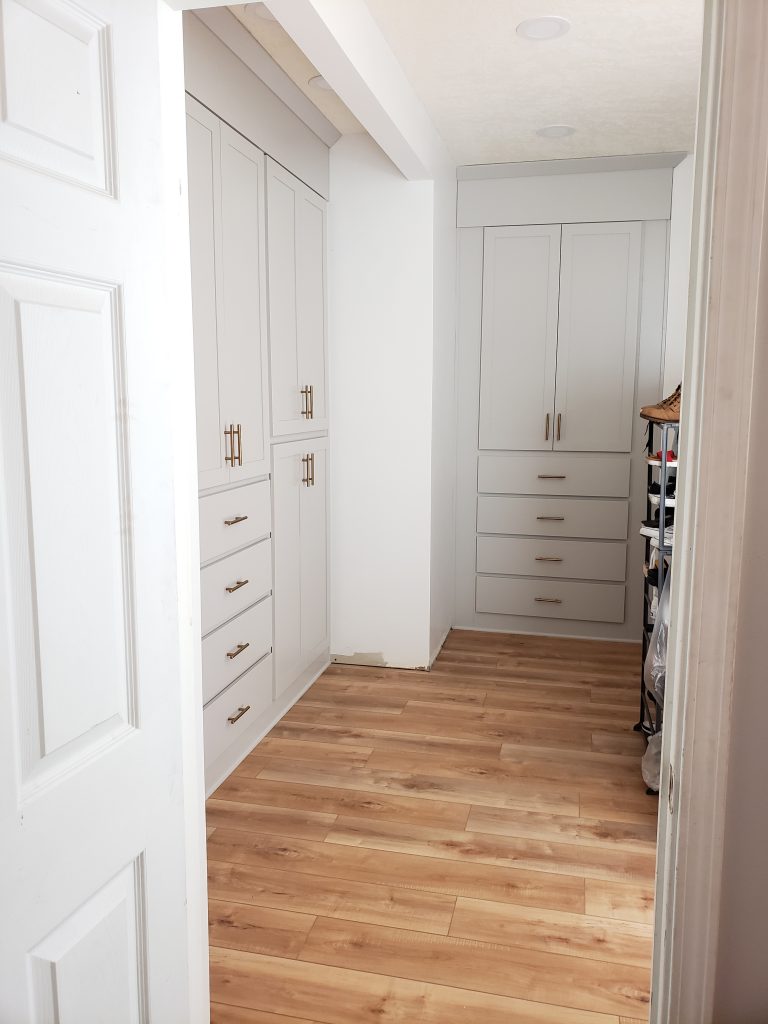Madsen Remodeling
- the blog -
Master Bath & Closet Remodel
This project was a fun one to do. It started out as just a master bathroom remodel. Simple standup shower, large tub, double vanity, flooring, toilet and new fixtures that quickly turned into a more elusive project.
The client had wanted to also maximize the closet space she currently had by removing the small entry to the bathroom and combining her husbands small closet into one larger room. After looking at the project and crawling into the attic, we noticed that she had some wasted space in the garage the was on the same wall as her interior closet. We mentioned that she could possibly expand out to the garage and make the closet extra big for added storage. They both decided that the space in the garage wasn’t functional and they would like to have more closet space for built in cabinets & dressers. And to that, we got to work with the engineer and drew up plans that were to expand the closet about 4 feet by 6 feet to add to the already larger closet.
After the engineering came back with the specks need, we demo’d out the old and added out beam in place. We also were able to frame in the area in the garage that would soon be the additional closet space.
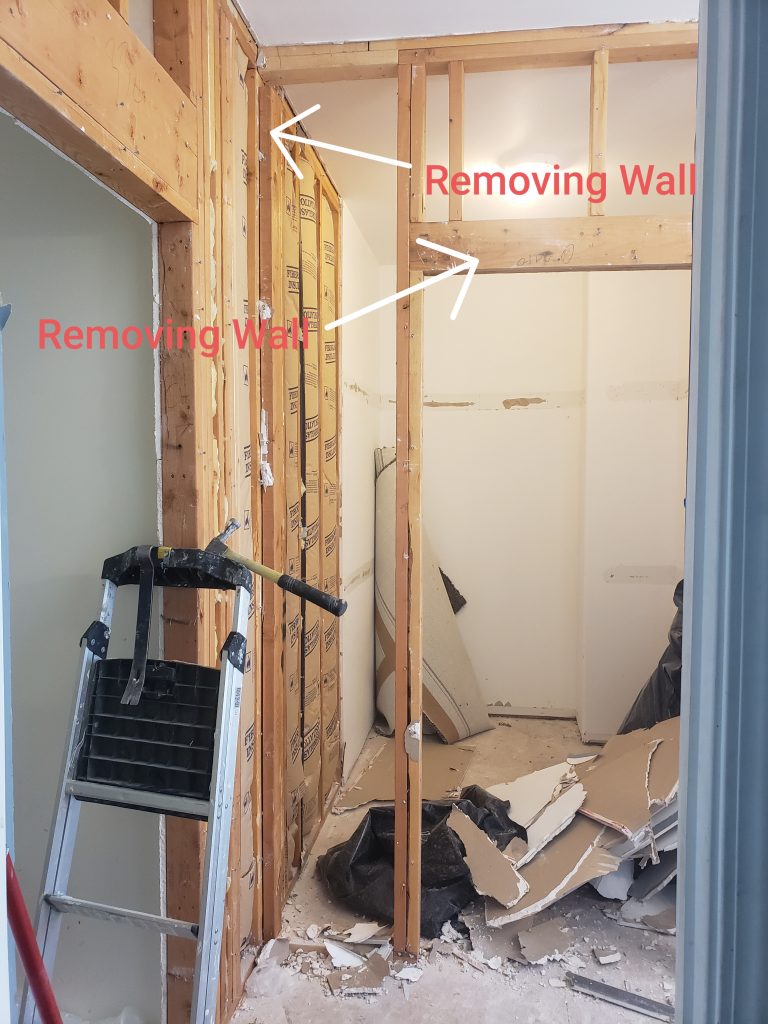
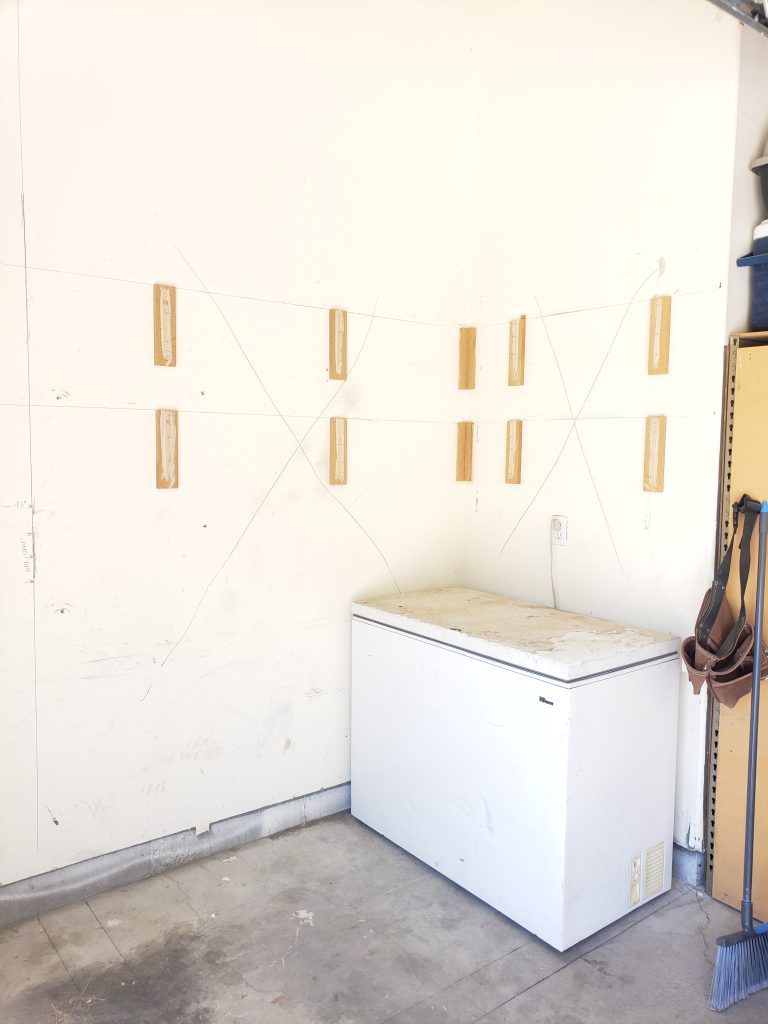
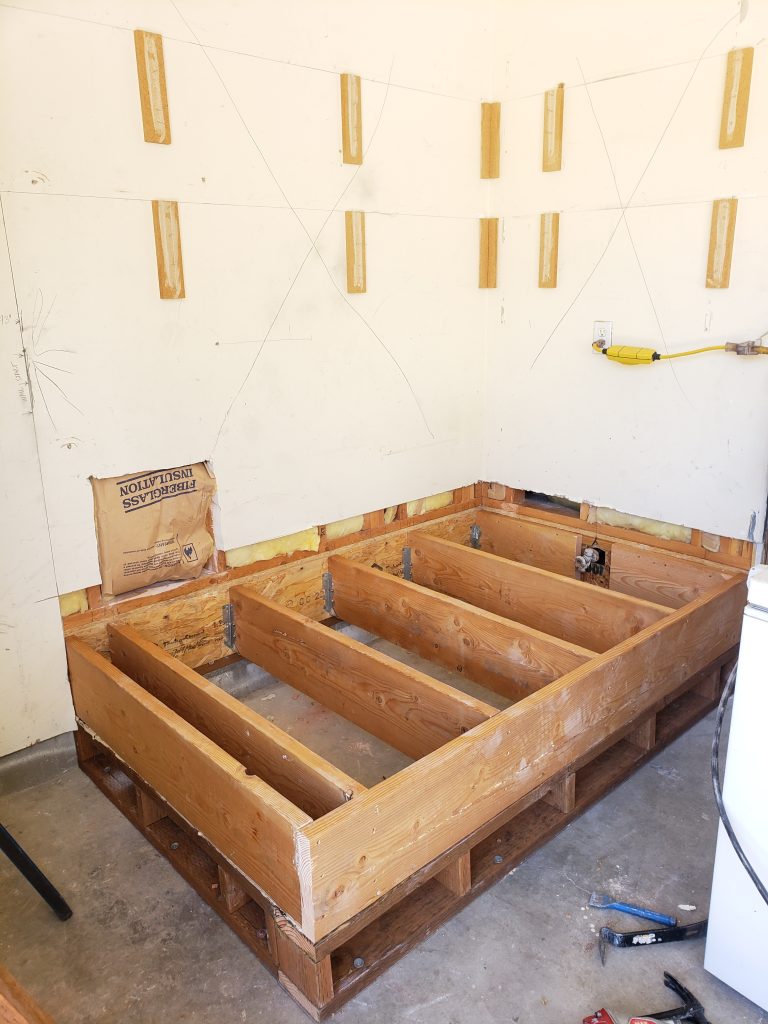
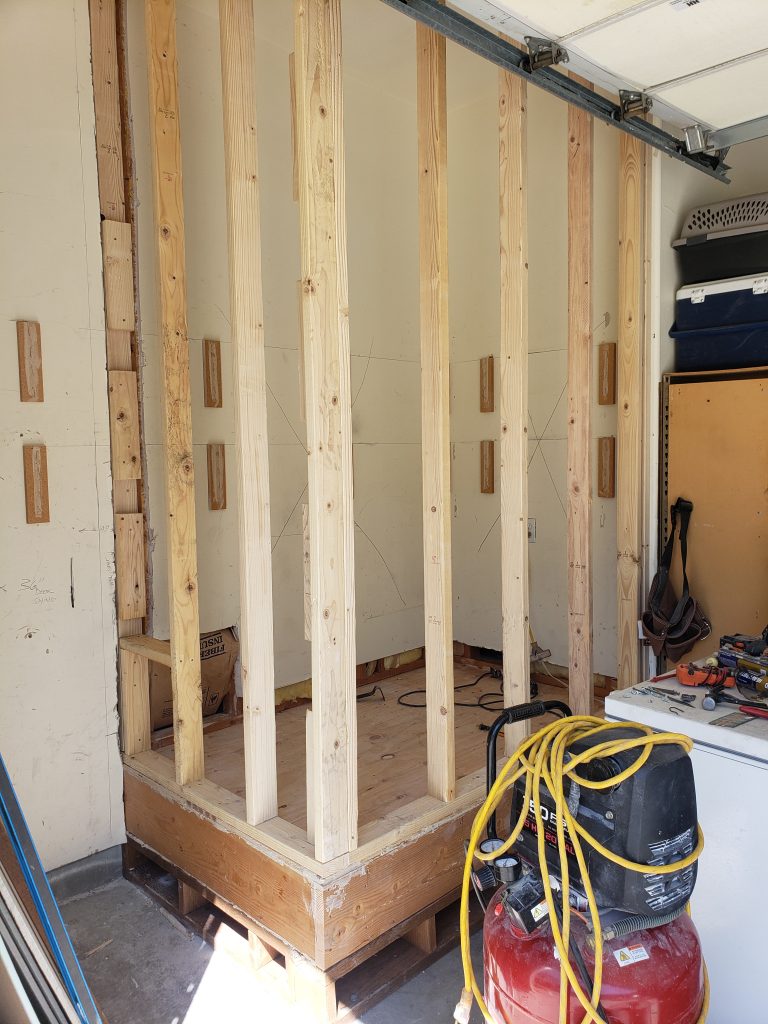
After the rough-ins were done. We were able to get drywall installed, taped mudded and flooring installed. The expanded space felt huge and they didn’t miss much space in the garage as it was mostly unused and unfunctional.
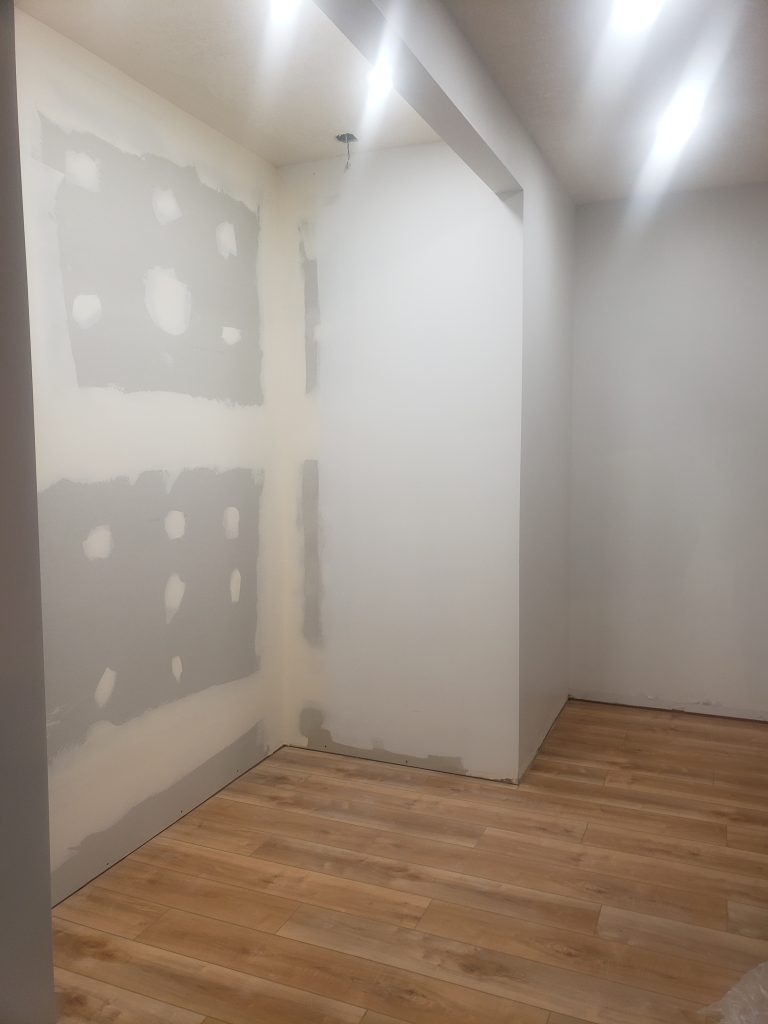
Cabinet install day is like Christmas for adults! The owners wanted floor to ceiling built-ins so that is exactly what we gave them. No more looking at hanging clothes, shoes, ect in the messy closet. Now, totally functional and organized.
